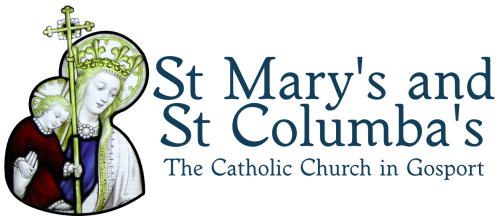Our Churches

st columba's church
HERITAGE DETAILS
Architect: Cyril Sheppard
Original Date: 1953
St Columba was intended as church hall but was opened for worship in 1953. The architect was Cyril Sheppard of Ryde. Here he uses the same cruck-like concrete trusses pierced with circles that he used two years earlier at St David, East Cowes (qv). The effect of the immensely steep roof internally was lost when a suspended ceiling was inserted in 1986 (architect John Wingfield).
Externally the church is a simple rectangle with a slightly narrower and lower entrance bay. Red brick with steeply pitched tiled roof. The entrance has the many-stepped jambs that Sheppard used at East Cowes and Seaview on the Isle of Wight. Brick plinth, stretcher bond and clay tile kneelers to the gables. Tall side windows in pairs and with stepped jambs. The sanctuary end has two large blind openings with concrete lintels, like garage entrances and presumably for intended extension. […]. The interior has a secondary porch extending into the nave space, with an organ set above. Plain wall and parabolic arch separating the sanctuary which is lit by the last pair of windows on one side only, with a small sacristy off the other side. Canted panelled ceiling inserted in 1986 and cutting across the open circles of the trusses. Wooden furnishings probably all of the time of the church, a harmonious ensemble, including a portable font with two fold-out doors. Outside the church a later shrine to Our Lady, a small garden enclosed by a curved rear wall, the statue of the Virgin set within a glazed case with a tiled roof.
(source: Taking Stock – www.taking-stock.org.uk/building/gosport-st-columba)
St mary's Church

HERITAGE DETAILS
Architect: Evinson Phillips
Original Date: 1860
Description:
The church has a gabled nave and gabled liturgical south aisle, with no more than a small front area to the High Street. Sanctuary with chapels on either side. The church is hemmed in by buildings on its west and east sides and the significant elevation is the liturgical west front to the High Street. This has a tall narrow nave with a four-light window with Decorated tracery above a pointed arched doorway with a trumeau between two doors with a corbelled shaft supporting a niche containing a statue of Our Lady in the tympanum with rich foliage decoration to either side. Plain lancets either side of the doorway. The lower, gabled liturgical south aisle has a single doorway and a circular window above of four encircled quatrefoils. All this work is of 1897. In front of the church is a large gabled war memorial cross, its panelled base with an ogee frame. The liturgical west front is of uniform build with the attached presbytery.
The interior is surprising, especially for its Gothick tracery. The nave has six bay arcades, that to the liturgical north simply defining blank recesses. Depressed arches and moulded surrounds without capitals or bases. Large three-light clerestory windows to the liturgical north, truncated ones to the liturgical south, all with pointed trefoiled lights. The walls are plastered, with the exception of the liturgical east wall which is of red brick and pierced by four open circles, the lower pair opening through to the sanctuary, the upper pair part blocked and part glazed to the exterior. It is believed that plaster was at some stage removed from this wall. Broad pointed sanctuary arch with semi-octagonal responds. The depressed arches are repeated in the form of the roof trusses with quatrefoils in the spandrels. The aisle has a blind arcade to its outer wall with two-light windows above. The aisle has the first of the curious panelled ceilings, canted, with bosses and ribs, of Georgian Gothick character. The sanctuary has a high altar and reredos against the liturgical east wall. Arcaded Gothic with painted panels. Good stained glass window above, reputed to be by Gottfried Semper (1803-79) who was in London between 1851 and 1855. Semper is best known as a theorist and writer on architecture and design, if he designed stained glass at Gosport this would be most interesting. Either side of the sanctuary are elongated chapels with canted ends and decorative plaster ceilings of Georgian Gothick character. Chapel altars with Gothick panel tracery on the walls behind. Stations of the Cross as painted panels. Said to have been cut down and to have been painted by a member of the congregation. Pieta, after Michelangelo’s Pieta in St Peter’s Rome, presented to the church by the Woolfrey family between 1910 and 1930. Brass eagle lectern from an Anglican church. Plain octagonal stone font and open pine pews.
(source: Taking Stock – www.taking-stock.org.uk/building/gosport-st-mary)
